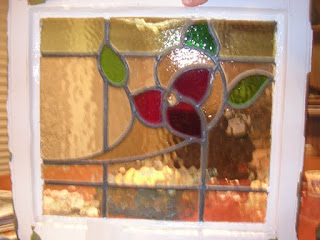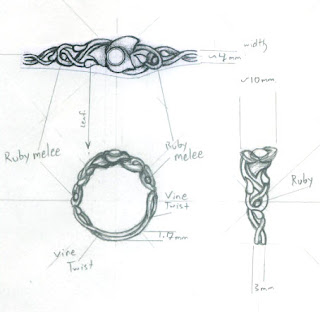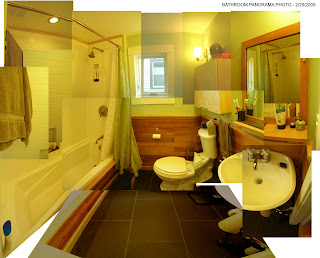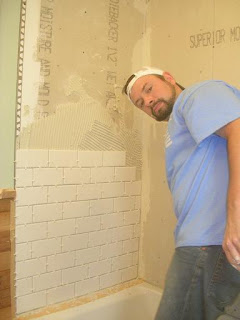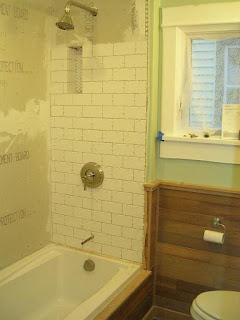view fr master BR - looking SW
View fr master BR looking NW
View from the deck looking E
view from the kitchen looking SW
view from living rm looking SW
View from dining looking at living
view from master BR looking NW
Exterior from 57th(?) street, unit is top deck to the left in the beige volume
